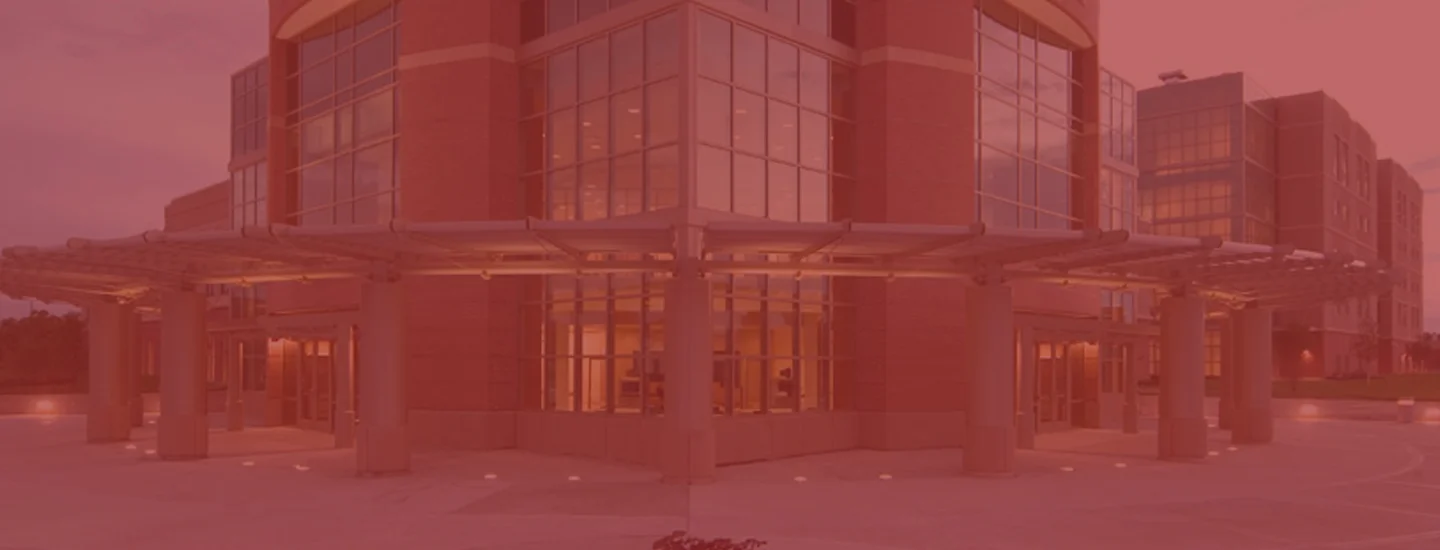We at The Rockwell Group have been privileged to serve so many of our clients' different project needs. Our staffing, from the office to the jobsite, has a knowledge and expertise that has assisted us in completing projects on-time, within budget, and to the highest level of standards.
It is our people, and those we work with, that have made our company a success. Customer satisfaction has been, and always will be, the goal of our companies.
Sterling Rock Falls Clinic
Sterling, IL
Project Market: Medical Clinic
Project Details: Constructed a new three-story building. Scope of work included exterior structural and interior partition framing, drywall with finish, painting, and wallcovering.
Winnebago county justice Center
Rockford, IL
Project Market: Commercial
Project Details: Contributed to construction of a multi-story justice and jail facility. Scope of work included exterior and interior steel stud framing, drywall hanging and finishing, insulation, painting, and acoustical ceilings.
Fifth Third Bank
Project Market: Bank Facility
Project Details: Constructed a new cold formed exterior framed structure. Scope of work included interior light gauge framed walls, soffits, and ceilings.
Heartland community College
Normal, IL
Project Market: Education
Project Details: Constructed six new buildings on campus. Scope of work included installing roof trusses, external framing and sheathing, internal framing including structure isolation, drywall with finishes, and acoustical ceilings.
HIlton Garden Inn
Rockford, IL
Project Market: Hotel
Project Details: Constructed a new three-story building. Scope of work included interior partition framing, drywall with finish, painting, and wallcovering.
Lincoln Hall
Champaign, IL
Project Market: Education
Project Details: Educational renovation of a 4 story historical building that was first constructed in 1910. Scope of work included stud framing, sound insulation, drywall and finishes, new plaster and plaster repairs, and acoustical ceiling including installation of a reproduction metal pan ceiling in the theater.
Sunrise living center
Lombard, IL
Project Market: Commercial Residential
Project Details: Construction of 165,000 square feet comprised of two connected four-story buildings. One building is an assisted living building and the other an independent living totaling 140 units. Scope of work produced the following results:
Exterior wall construction is brick back up with gypsum sheathing and cold formed metal studs.
The roof has cold formed metal roof trusses sheathed with plywood.
Inside, the walls and ceilings are framed with light gauge metal stud and finished with drywall.
The corridors have acoustical ceilings.
Rockford bank & trust
Rockford, IL
Project Market: Bank Facility
Project Details: Project Details: Construction of a new two-story building. Scope of work included construction of roof trusses, exterior structural and interior framing, insulation, drywall with finish, and acoustical ceilings.
Macy’s
Bollingbrook, IL
Project Market: Retail Store
Project Details: Construction of 240,000 square feet of retail store space. Scope of work included exterior structural framing; interior wall, ceiling, and soffit framing; drywall; and finish.
Walgreens
Bucktown Chicago, IL
Project Market: Retail Store
Project Details: Interior renovation of 29,500 square foot space of an old bank building in downtown Chicago to a multi floor Designer Walgreens Pharmacy. This location is Chicago's newest Walgreens Flagship Store with multiple high end finishes .
US federal courthouse
Rockford, IL












